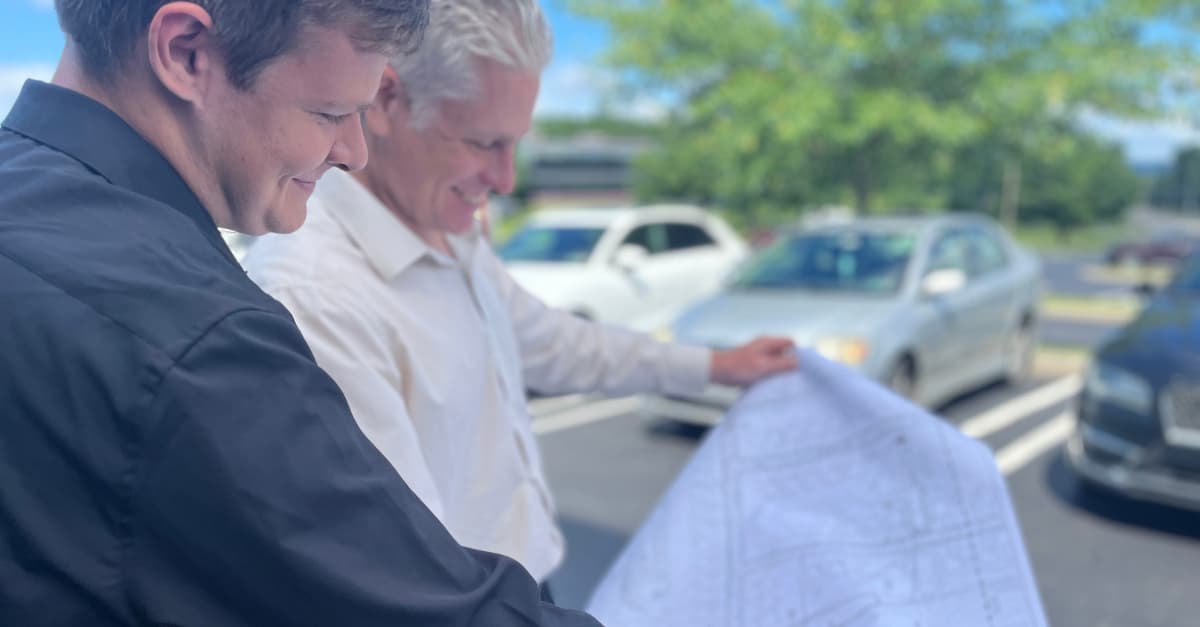In our first father and son employee spotlight, we sat down with Chad and Carter Zimmerman. Chad is a registered landscape architect with Dawood’s civil group, and Carter is one of our summer interns studying civil engineering at Cedarville University.
Describe your daily routine.
Chad: In a typical day, I create sketch and subdivision plans to turn land into residential or commercial units. I determine the size and number of units for a property and design roadways, stormwater management facilities, and parking lots. I consider myself a jack-of-all-trades, jumping from design, permitting, or project management tasks on any given day. I also work closely with Pennsylvania townships where local officials have the final say on all land use, making my job crucial.
Carter: Most of my time involves site grading, revising plan sets based on township feedback, and reviewing township comments. I’m also learning the ropes with CAD software in order to simulate vehicular movement through a site. I work hand-in-hand with my fellow coworkers to further develop my skills and complete projects.
Talk about one of your project collaborations.
Chad: Concerning the Green Lane Meadows Residential Community, we are converting raw land into 205 single-family lots in Central Pennsylvania’s Fairview Township. My main responsibilities include: designing roadways, stormwater facilities, green spaces, and utility connections.
I draft and design roads and stormwater system locations, assist contractors with site grading, and serve as our client’s advisor. Green Lane is the perfect project to mentor Carter on grading and storm water designs.
Carter: As part of my contributions towards the Green Lane project, I recently graded a lot, but I needed guidance on shaping the land to prevent water from seeping into the home. My dad taught me how to use the existing and proposed contours to ensure that the stormwater flows away from the house and into the stormwater system we designed.
Talk about a few of your other marquee projects.
Chad: For the Heritage Village residential community in Cumberland County, I helped transform a 200-acre tract of raw land into a 750-unit residential subdivision and handle utilities, roadways, and stormwater facilities. On the commercial side, I worked on 1926 Good Hope, a 65,000-square-foot Class-A medical and office space where I performed parking lot layout, stormwater management, site grading, and plan design.
Carter: On a West Virginia coal plant project, our client wanted to transport coal using conveyors instead of rail cars. I developed the conveyor’s subbase, ensured the pad function of the cross-sections on the slope sides, and guarantee its safe passage over road and stream crossings.
What challenges have you faced in your respective roles?
Chad: I would say the ever-changing land development industry. A decade ago, we had more land available, but today, we have less options and tighter budgets. Our team must think outside-the-box to design aesthetically pleasing and functional structures while balancing budget and client expectations.
Carter: This internship is vastly different from my studies. Everything is by the book in college, and I know the variables for a project. In the real world, variables change based on the environment, time of day, soil types, wind conditions, and elevation changes. I must be quick on my feet and ready to adapt.
Future goals?
Chad: I would love to continue refining my design talents and enhancing my project management role. It is my goal to further Dawood’s mission and continue to produce high quality work for our clients.
Carter: I plan to take the Fundamentals of Engineering (FE) exam to earn my engineer-in-training (EIT) license by the time I graduate. Long-term, I aim to pursue a career in civil or structural engineering.

