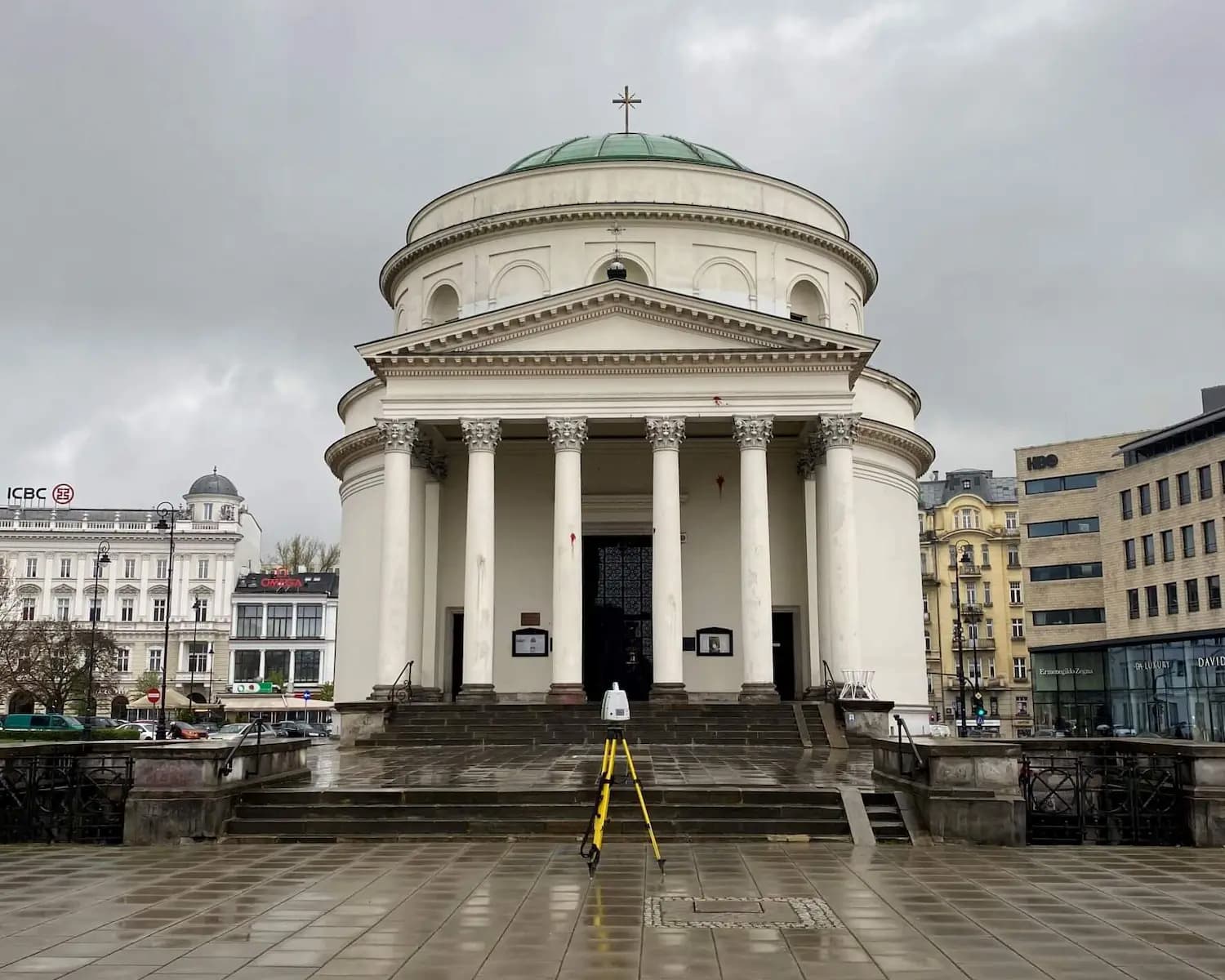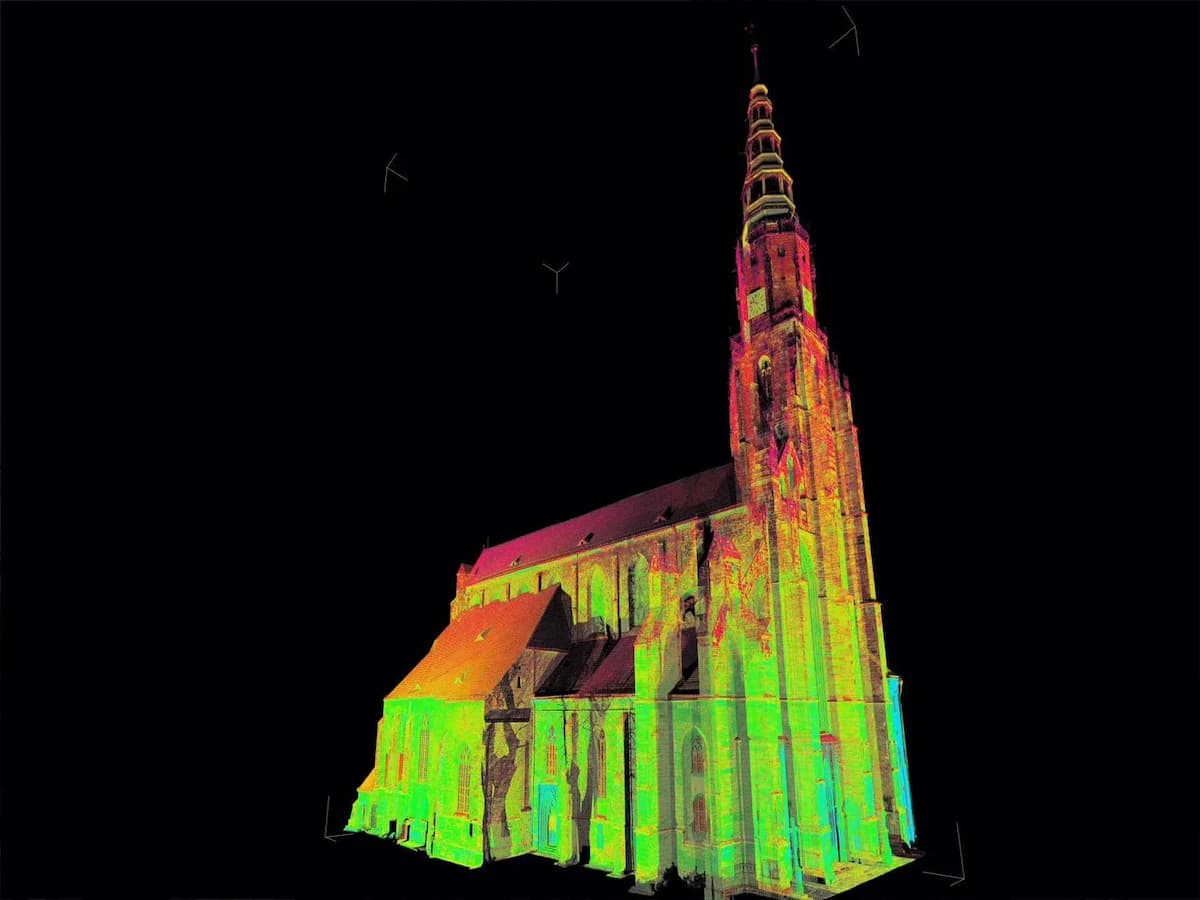
At the intersection of history and innovation, we stand as pioneers in heritage building documentation. Dawood’s expert team harnesses cutting-edge technology to create precise digital records of historical structures. Our tools and process empowers property owners, asset managers, and conservation specialists to protect their architectural treasures.
Every stone, architectural detail, and historical element carries centuries of stories—and we are dedicated to preserving these ballads using advanced digital documentation.

Our heritage documentation services represent the pinnacle of architectural preservation technology. Through high-precision 3D laser scanning, we capture the intricate details of historical structures with millimeter accuracy. This technology, combined with our expertise in architectural documentation and conservation planning, creates a comprehensive preservation strategy for every project.

Capturing every architectural detail with accuracy up to 1 millimeter.

Creating data-rich digital models for informed decision-making.


Providing detailed insights for preservation strategies.

Developing a complete solution for managing and preserving heritage constructions.
Our streamlined workflow ensures that each project includes a complete digital package with all relevant files. A precise digital record, Dawood documentation can be used by architects, conservators, and other heritage specialists.
We begin with a thorough site assessment to determine optimal scanning positions and identify technical challenges. This preliminary survey allows us to:
Using our professional scanning equipment, we capture the complete structure’s:
Our technical team processes the captured data using specialized software to create:
We provide all documentation in industry-standard formats: